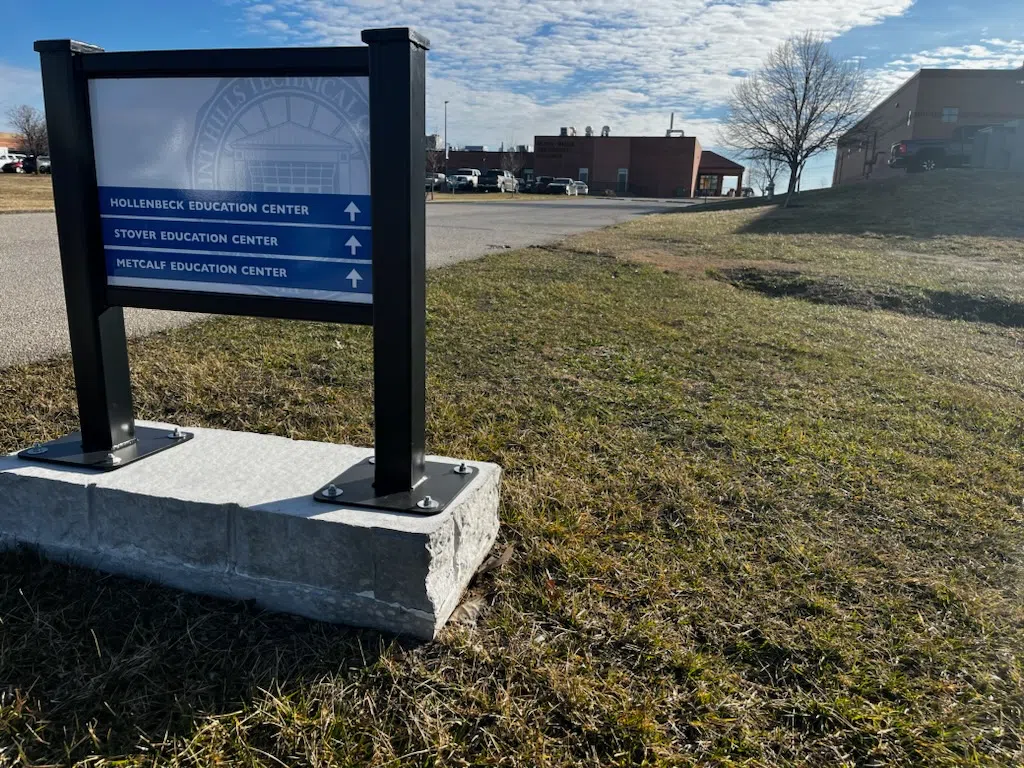For months, Flint Hills Technical College President Caron Daugherty has been using her monthly visits on KVOE’s Tech Talk in part to update the college’s master plan process. She had her most detailed look to date on Tuesday’s program.
Daugherty anticipates a four-phase project at the main campus near West 18th and Graphic Arts.
Phase 1 by itself could mean an additional 40,000 square feet for advanced manufacturing. After Phases 2 and 3, the college is also looking at on-site student outdoor areas and offsite work for precision agriculture.
Daugherty says college administrators had considered any new buildings at the main campus unlikely to impossible due to space constraints. Recent discussions with Lloyd Builders are changing that thought process.
As renderings get fleshed out, Daugherty says the immediate next steps also involve discussions with Lloyd Builders over the next two to three months will include locations for programs.
A final project cost is to be determined. Phase 1 could be in the range of $26 million.






















