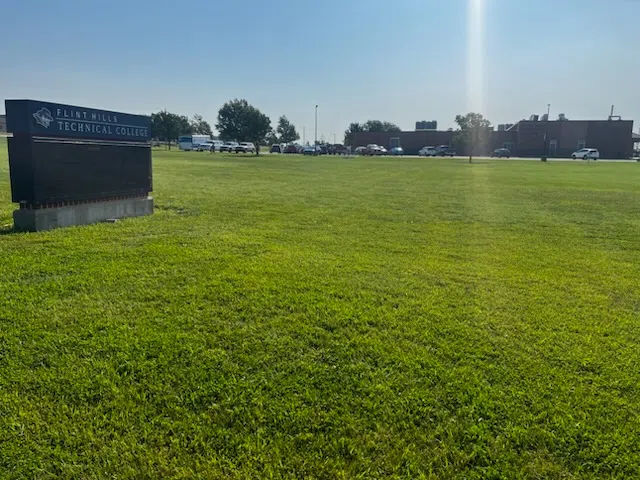Over the next five years or so, the current layout of Flint Hills Technical College could change substantially.
The college continues plans to emphasize its location at 3301 West 18th, including the Metcalf Building administrative center, Hollenbeck technology building and Stover construction building, as its main campus. On KVOE’s monthly Tech Talk interview this week, President Caron Daugherty says the end result will mark a sea change for the college and the region it serves.
In a way, the transformation begins with a new building and a shift of programs in other locations to the main campus. Plans are fully underway for a new advanced manufacturing facility, which would be built on the west side of the existing building and would take up the green space along Graphic Arts Road. Daugherty says one benefit with the advanced manufacturing building would help to expand industrial engineering options for students, but it would also help to serve as a visible entry point for the college, something Daugherty says is currently lacking.
Connected to that project is the planned vacating of the college’s spaces at the Humanitarian Center, 215 West Sixth, and the business operations aspect of the Adult Education Center, 620 Constitution. Adult Ed would remain open for community engagement projects, but this step would mean the move of all Humanitarian Center programs, including Power Plant Technology, to the main campus. It could well mean the move of Student Services, a library and resource center, a board room, second conference center and the college’s administrative offices to the new space.
Meanwhile, the college’s push towards a new Precision Agriculture program would place that facility alongside the Welding Technology Center at 3701 West Sixth, or the college’s South Campus.
On top of those topics, the college is tackling some deferred maintenance work, including foundation work at the Metcalf Building, a new maintenance building that could open up more academic space for existing college buildings and a new cybersecurity lab.
Daugherty says the college’s partners in this effort, Ben Moore Architects and Lloyd Builders, have shown college leaders there is space for such an expansive effort.
Costs have not been announced and most construction timetables are pending, but the college’s goal on the advanced manufacturing facility is to open it to students by the fall 2027 semester. Daugherty says conversations are well underway with state and federal lawmakers so the college can realize its vision. Conversations are also underway or will be starting soon with local government entities, current business partners and nonprofit foundations.
KVOE News will have updates as this process unfolds.





















